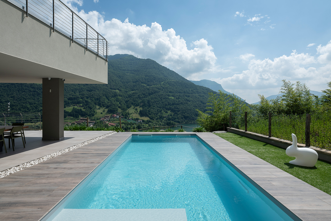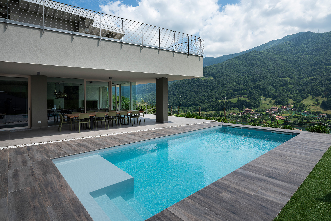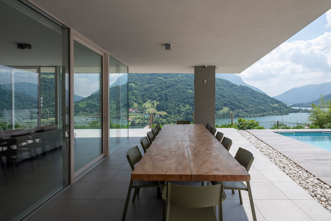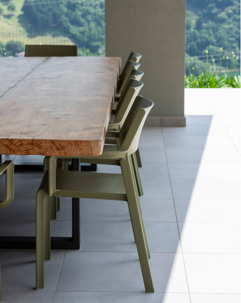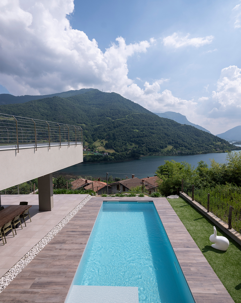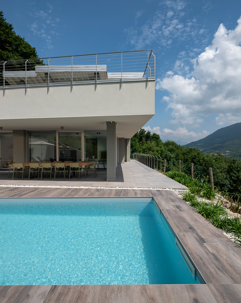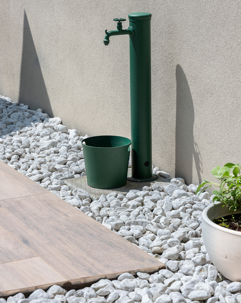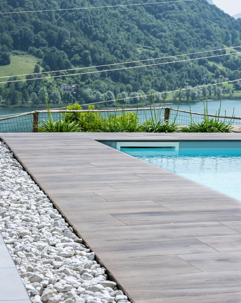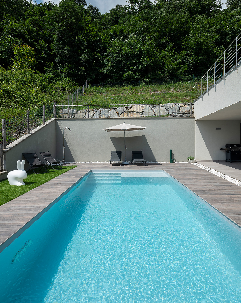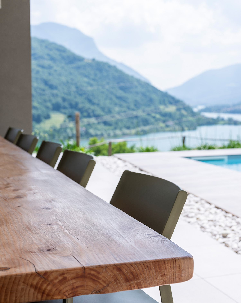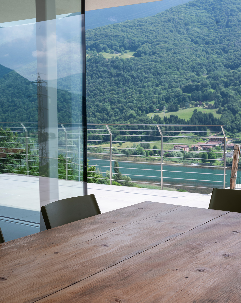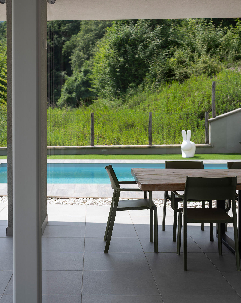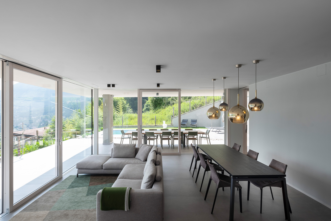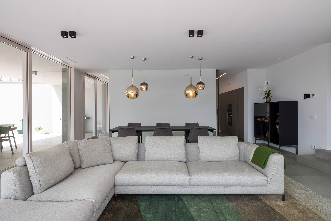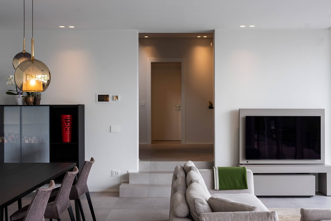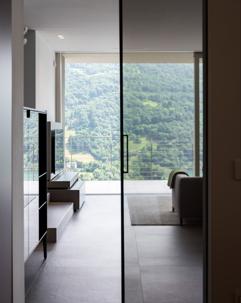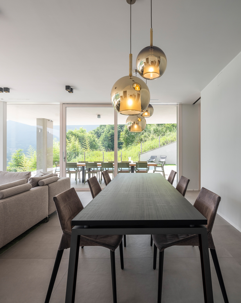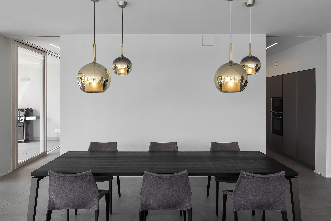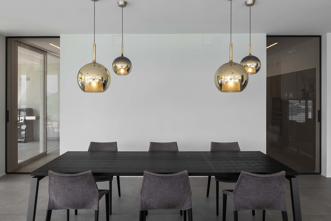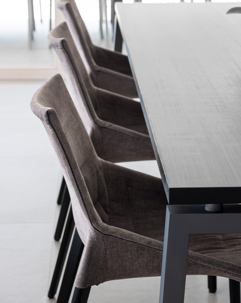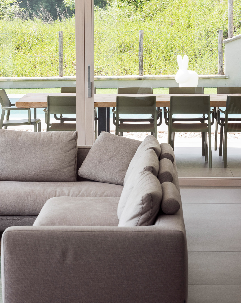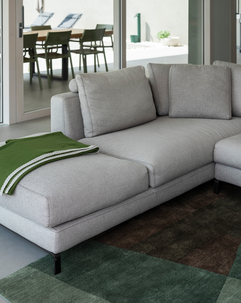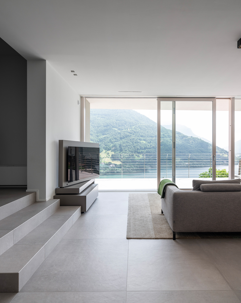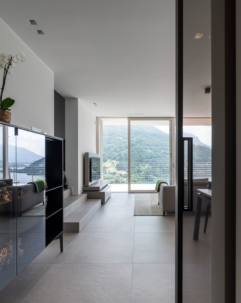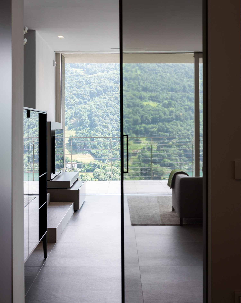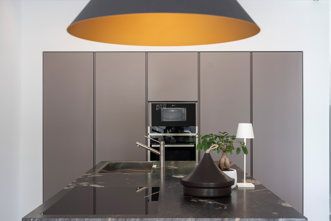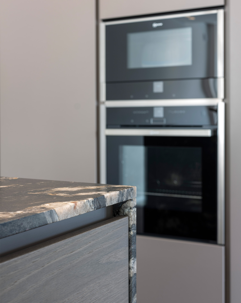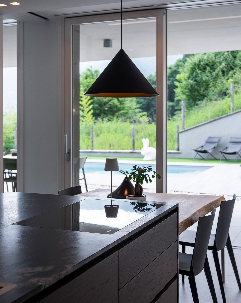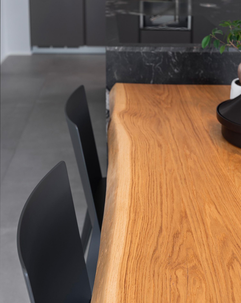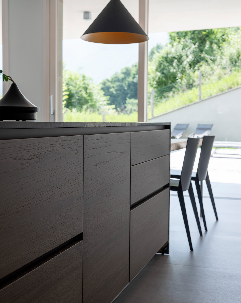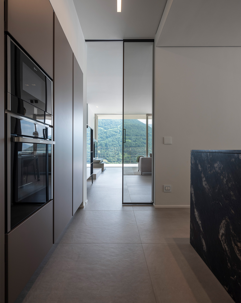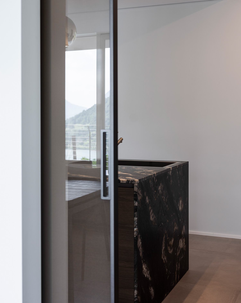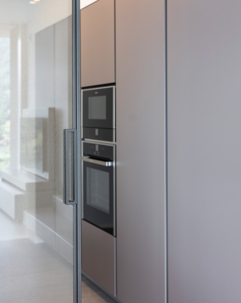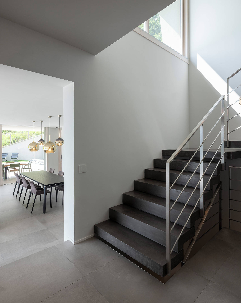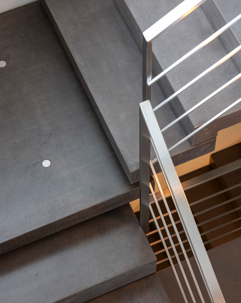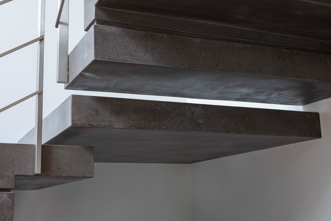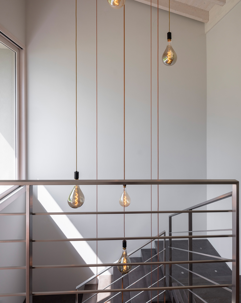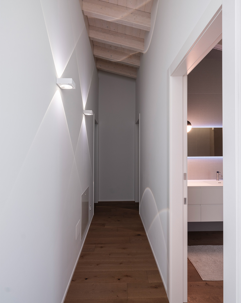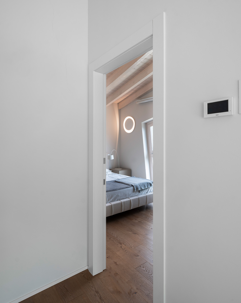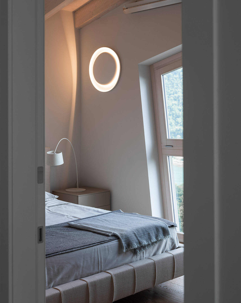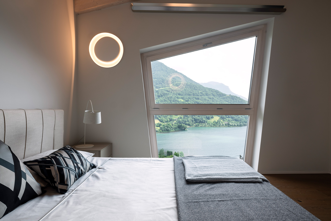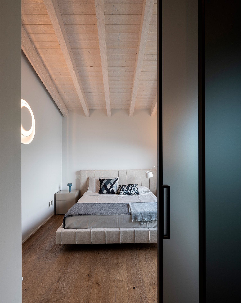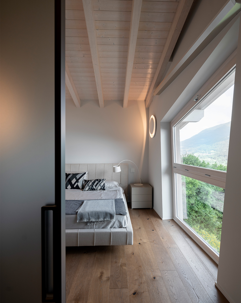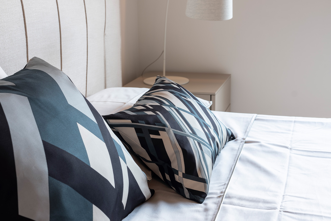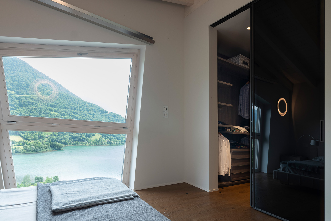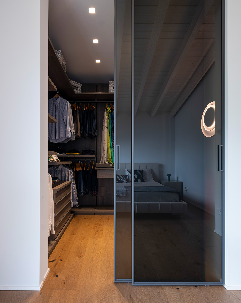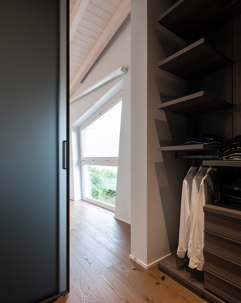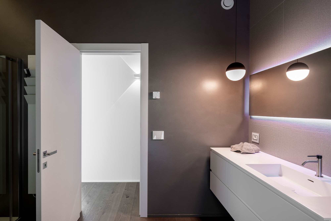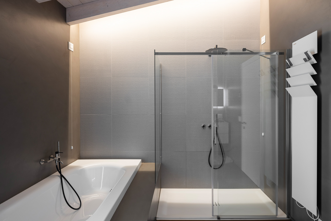Light, space and continuity between interior and exterior for a villa overlooking the lake
When a very young couple, already a client of Zenucchi Design Code, decided to move home to enlarge their family, the choice fell on an independent solution that combines comfort, landscape and quality of life. A modern villa surrounded by greenery, with an open view that gives the feeling of being always on holiday, while remaining close to all services. From the early stages of design, customers were accompanied in the most important choices: from the layout of spaces to the selection of materials, lighting and furniture, helping to create an environment that reflected their lifestyle and desire for contemporary elegance. The ground floor of the villa is dominated by a bright living area, flooded with natural light thanks to the large windows overlooking the outdoor area, the pool and the lake. A space that lives in perfect harmony with the surrounding environment, enhancing the connection between interior and exterior. The kitchen, designed by Poliform, is separated from the living area by a wall in the middle of the room, with two elegant sliding doors Rimadesio in glass, allowing to join or divide spaces with lightness and fluidity. The heart of the kitchen is the central island in ash oak, embellished with a top and sides in Black Cosmic granite. A distinctive element is the solid wood snack top, designed to offer a comfortable convivial surface at the height of a dining table, accompanied by Molteni&C chairs.
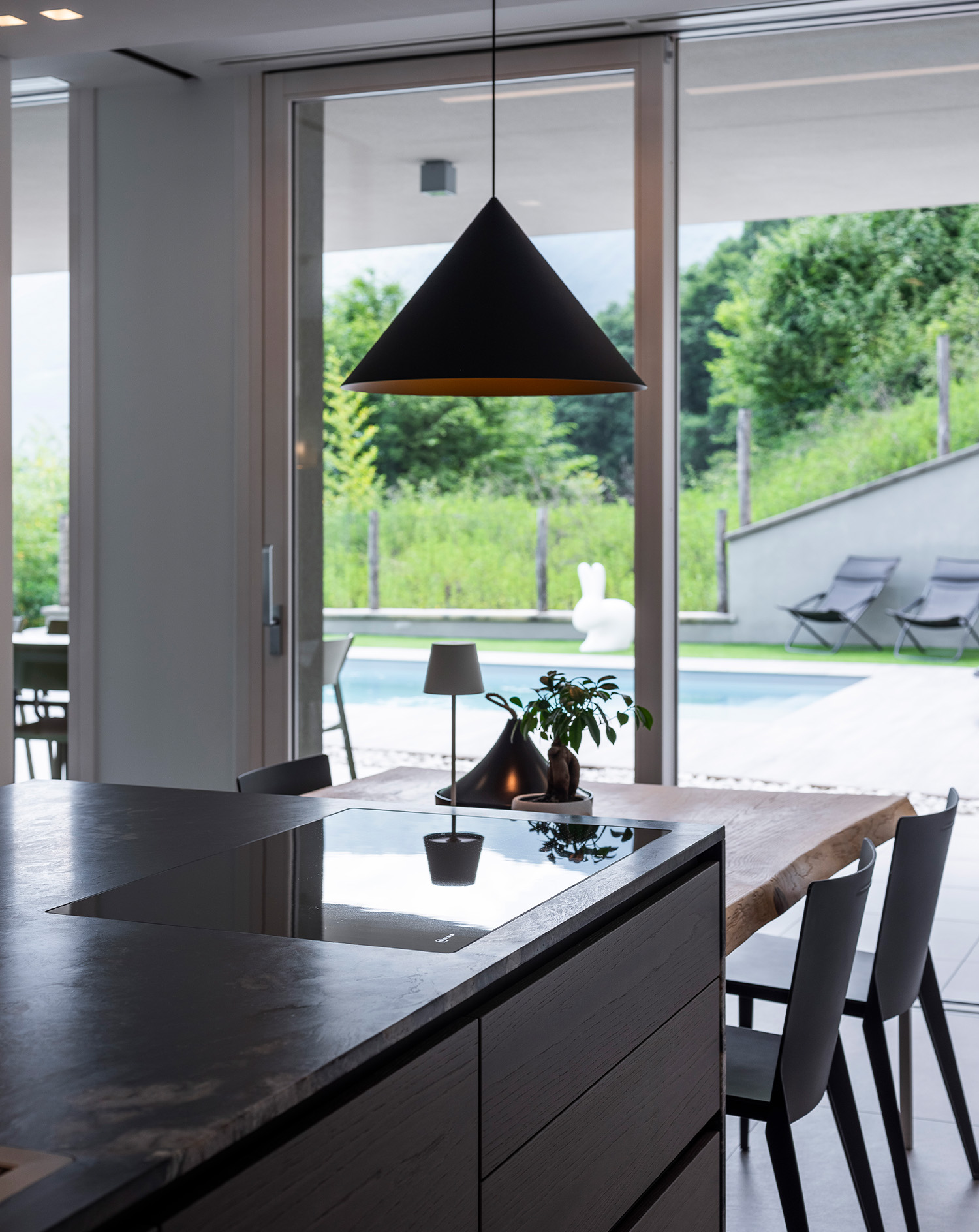
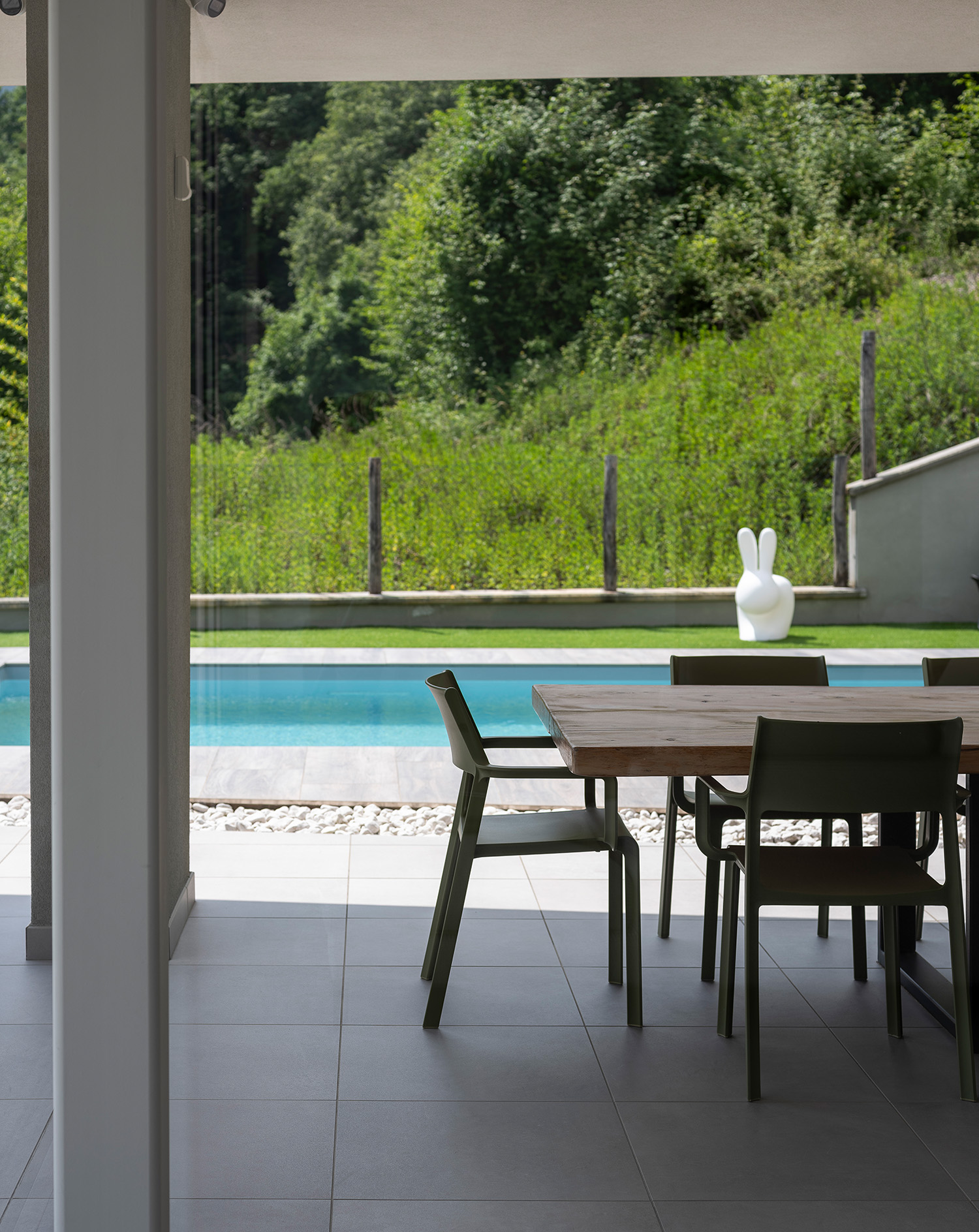
A refined and essential bedside
In the dining area, the Porro table in black tinted hemlock wood is paired with fabric-covered Molteni&C chairs, while the Poliform sideboard adds elegance and functionality. For the living area, the protagonist is the sofa B&B Italia, soft and enveloping, completed by an Amini carpet and a Porro TV cabinet with adjustable panel, which combines aesthetics and practicality. The staircase leads to the upper floor, dedicated to the sleeping area, where light and natural materials create a relaxing and intimate atmosphere. The master bedroom, extremely bright, is furnished with bed and bedside tables Molteni&C and embellished with a walk-in closet Poliform, separated from the sleeping area by refined sliding doors Rimadesio in grey acid glass. The bathroom in the sleeping area takes up the aesthetic language of the house with a suspended matt lacquered furniture, a white tecnoryl top and Cea satin steel mixers, for a perfect mix of design and functionality. This project represents the perfect synthesis between elegance, functionality and relationship with the landscape. Every detail, from the selection of furniture to the design of spaces, has been designed to accompany the couple in this new phase of their lives, offering them a refined, comfortable and surrounded by nature.
