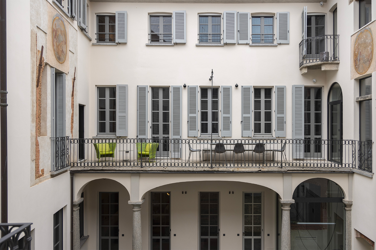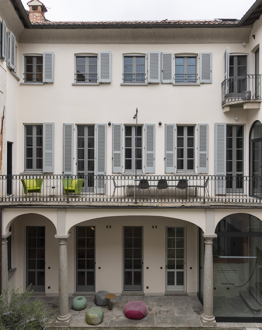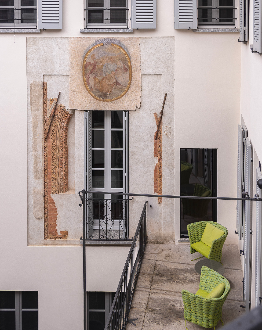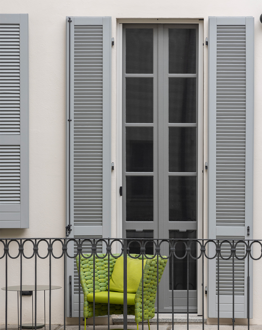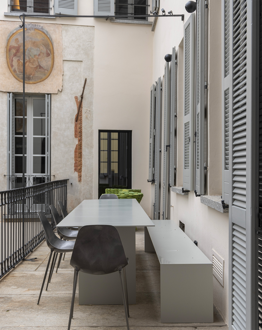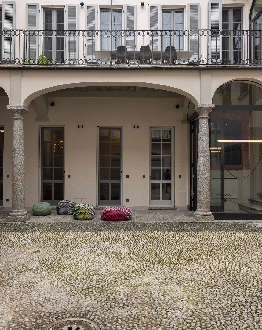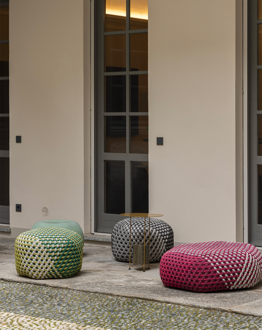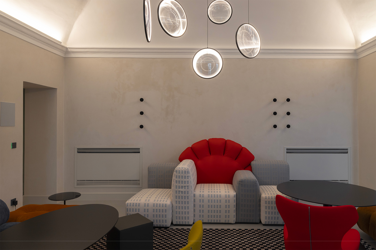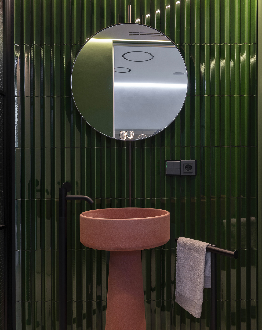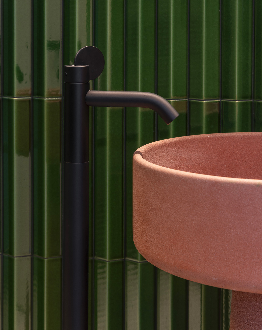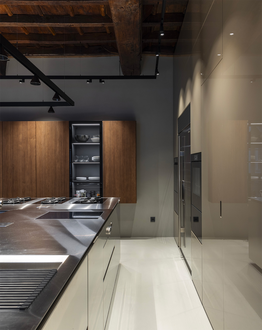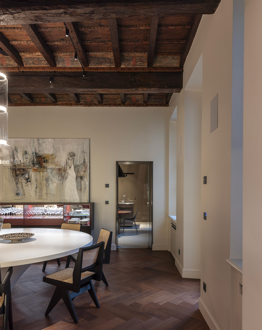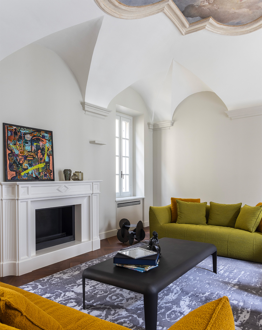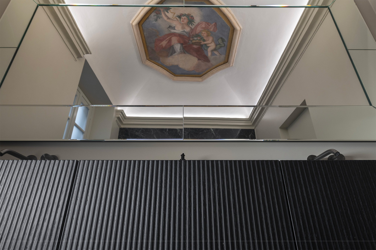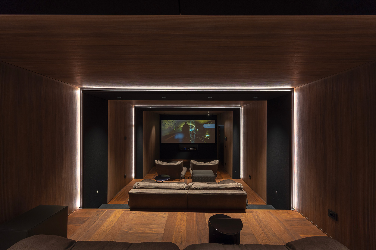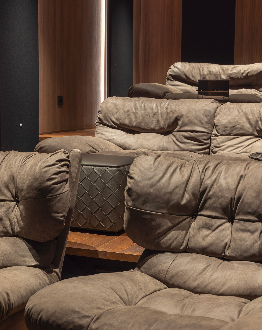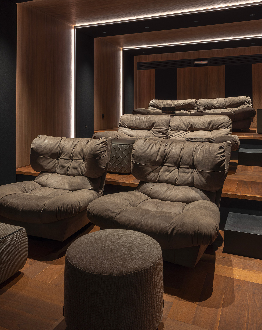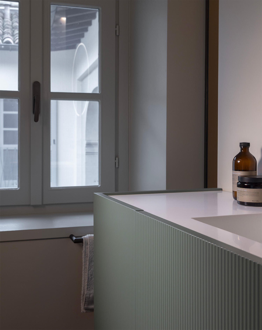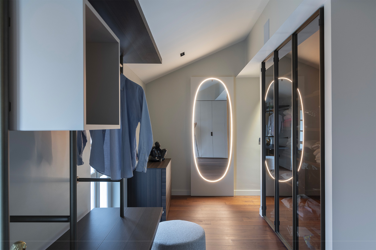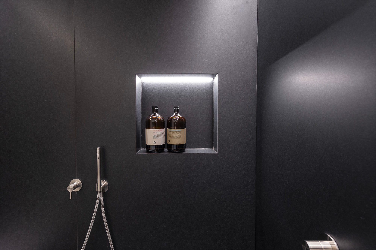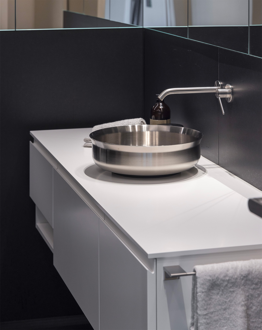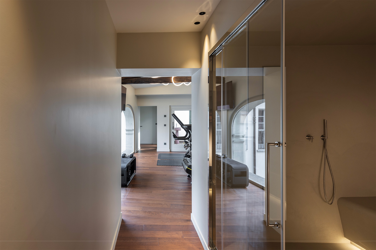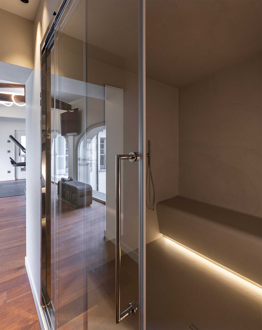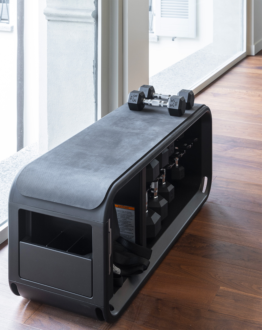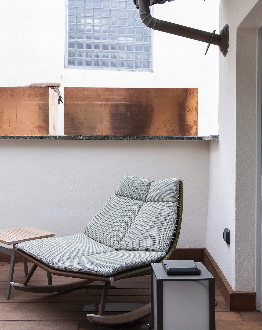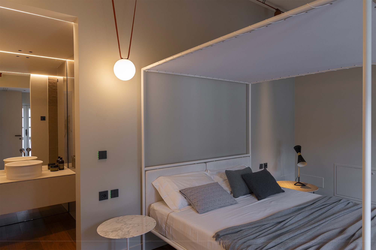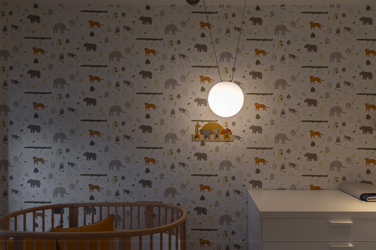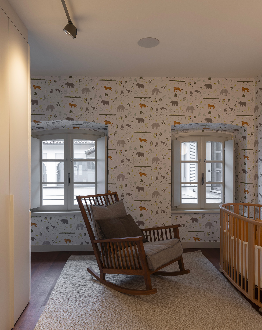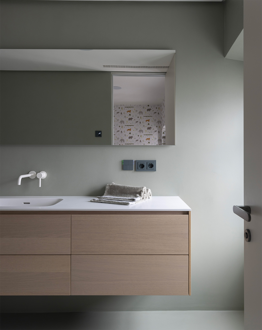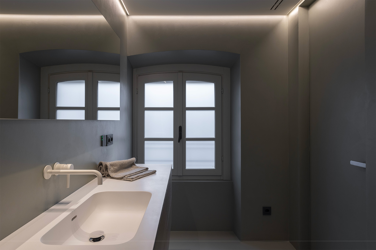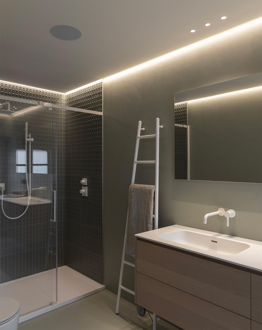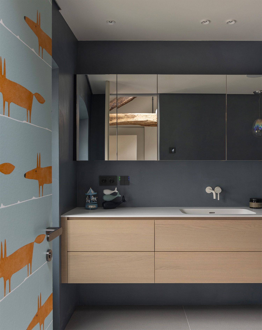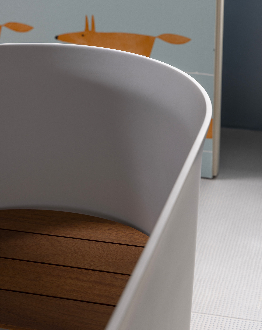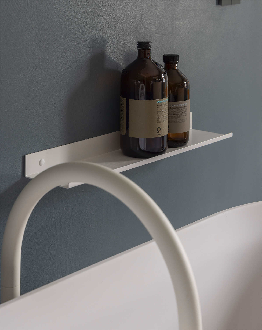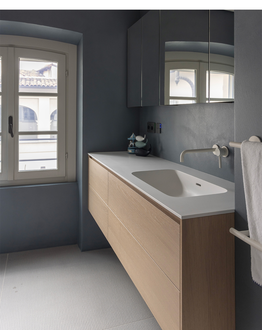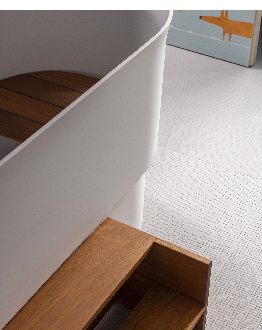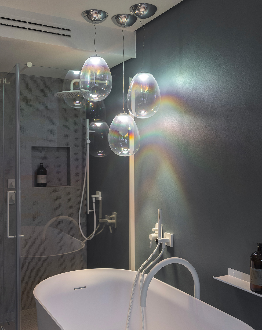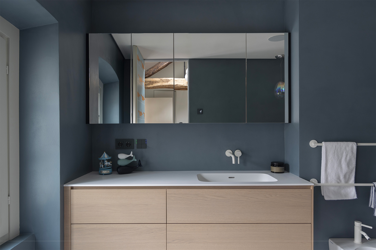The balance between historicity and design in the city center
A young couple chose to transform their historical dwelling in the center of a Piedmontese city into a luxury residence that combines past and present. This is an imposing house of approximately 800 mq, spread over three floors and featuring a charming central courtyard. The renovation project was meticulous: accompanied by Zenucchi Design Code, the design preserved the historical soul of the building, maintaining frescoes and beamed ceilings, but rewrote the interior narrative to make it more modern and in line with the clients’ taste. The intervention went well beyond the simple supply of furnishings, including the care of structural and detailed elements such as resin and ceramic coatings, fireplaces, sanitary fixtures and taps, doors, and custom-made elements.


From living to the sleeping area: a sensory journey
The spatial division reflects the amplitude of the house. The ground floor is dedicated to conviviality, with a party area featuring a custom-made counter and colorful design seating by B&B Italia and Cassina. A dedicated bathroom stands out for its three-dimensional glossy green Mutina coating and Agape brick-colored cement washbasin. The subsequent floors also develop around the central courtyard void. The first floor hosts the daytime living. Here you find the kitchen with a Poliform stainless steel island and the dining area, enhanced by a De Padova table and a fireplace with a restored marble frame. The living and conversation area features B&B Italia, Porro, and Cassina pieces, accompanied by a Porro library and a study with a dedicated bathroom. A long corridor leads to the cinema room, entirely covered with Fantoni sound-absorbing panels and furnished with Baxter sofas and armchairs. Finally, the second floor is the sanctuary of night and wellness: the master area is divided into “his” and “hers” walk-in closets and bathrooms, with resin and bronzed mirror coverings for her, and blue stoneware and Silk Giorgette Bamboo marble for him, while the walk-in closets are Porro. The shared master bedroom features a B&B Italia bed. Completing the floor are a custom-made wellness area with an Effe hammam, a Technogym gym, a guest area with a dedicated bathroom and two children’s bedrooms with their respective bathrooms playing on shades of blue and green. The two distinct staircases, covered in resin with custom-made iron railings painted glossy red and glossy dark green, emphasize the connection between the floors with a decisive chromatic touch.
